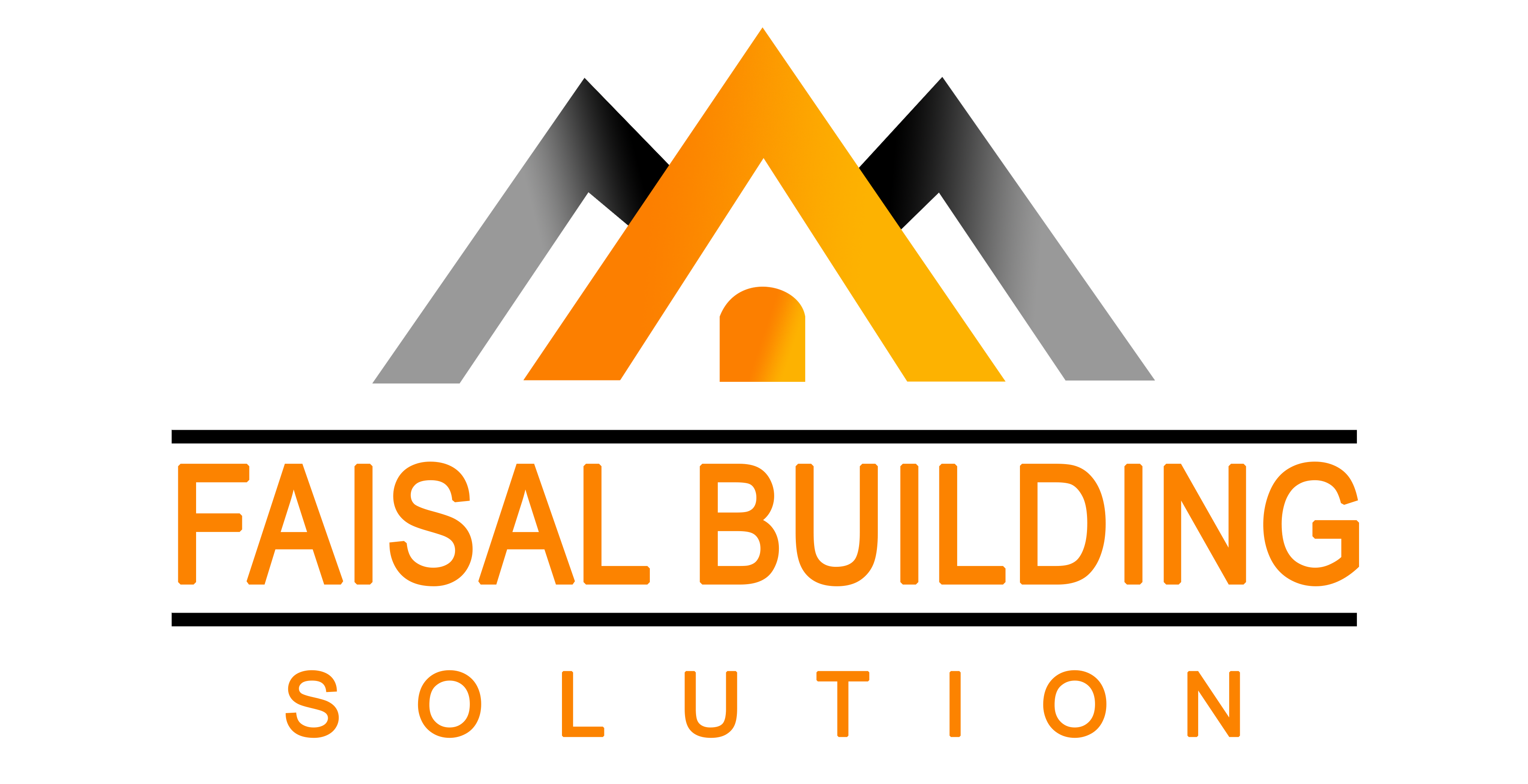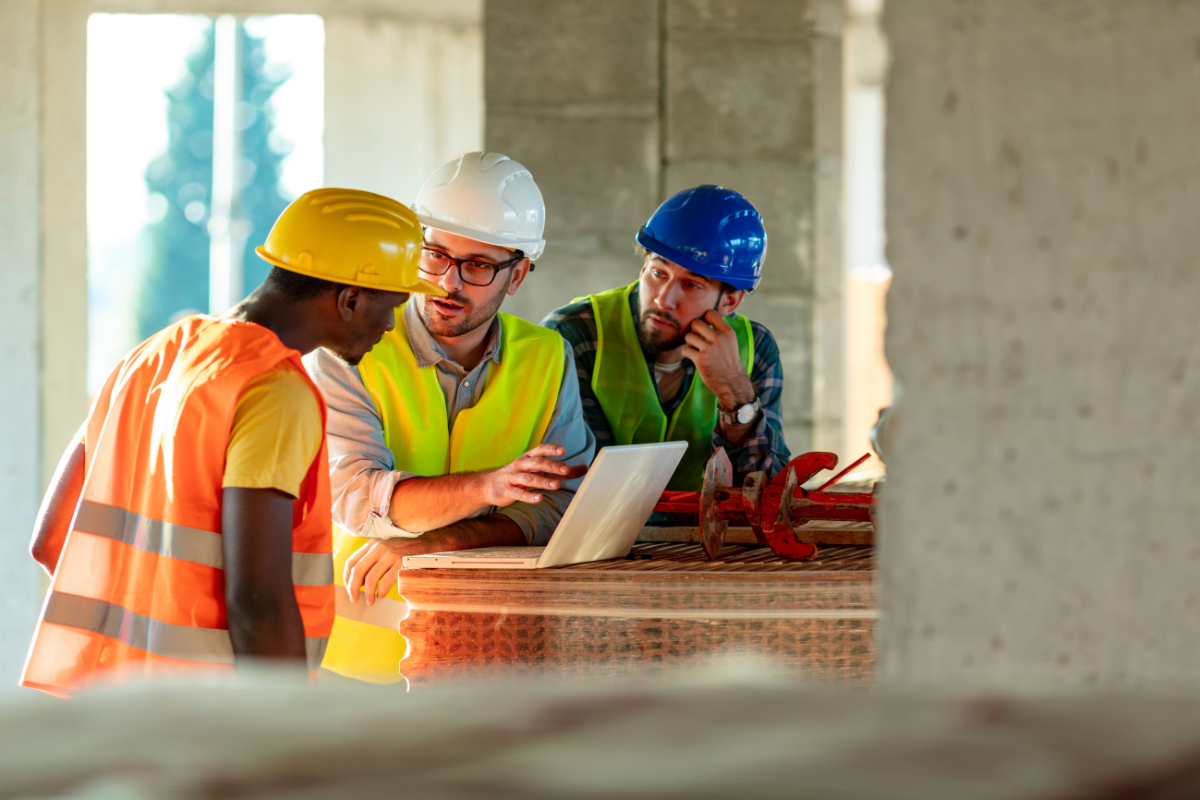HOW TO MINIMISE THE CONSTRUCTION COST

HOW TO MINIMISE THE CONSTRUCTION COST
Are you planning to build your new house? But not sure how much will it cost and how can you reduce building costs while still maintaining good quality.
Since COVID 19, the cost of land, materials and labour all have changed significantly. All decisions and choices you make will have a direct impact on how much a build project will cost you. In common cases, most residential projects overrun the original estimates. So, here are some of the valuable points which surely will assist you in building your dream home within your financial capacity.
- Selection of Potential Site
While selecting a potential site to build you must know that a level site with a direct connection to a road and utility network with plenty of room for construction activities will surely be better off than a site on top of a hill with no direct access.
Site topography, availability of utilities and distance from the nearby roads can hugely impact the construction cost. Any uneven site will require the additional cost of the site enabling work. Too low or too high may require material fills, soil stabilization retaining walls etc.
Water and electricity connections must be close by. If not, you must apply for a separate poll and plumbing connection, both of which are expensive.
The actual site level and distance from a nearby stream or any other water feature mean potential weak ground and higher groundwater level. All this needs special attention as your structure may require piled foundations. Historical searches and desktop studies certainly will help you in highlighting any such potential issues. Another option is to organize a geotechnical survey but the better choice is to use desktop studies before committing to any potential site and later after taking over the ownership of the land hire a competent geotechnical consultant to make recommendations on the type of foundations required.
Similarly, any sites within the conservation areas always have several restrictions on what can or can’t be built there. There can also be restrictions on certain types of materials and on certain types of designs.
- Plan for Simple Structural Designs
Another critical part of the construction is getting the design done in our ways. It can be expensive in terms of time and money, so opting for a professional architect can help you reduce the costs by optimizing the design.
Professionally created precise designs help reduce future recurring and maintenance expenditures. Square or rectangular floor plans require fewer materials when compared to H or L-shaped layout designs, thereby reducing the overall cost of construction.
- Procuring Building & Construction Materials
Sourcing the right materials and negotiating prices is a difficult task to handle. With the assistance of your building contractor, select the materials of the highest quality within your price range. Construction materials may now be purchased online, which is a convenient and adaptable method.
Using a sensible approach in procuring building material is crucial for not only project cost but also the running cost of the final build. It’s important that the selected material is fit for purpose, available locally and local tradesmen are familiar with it.
Choosing a reputable brand is a safer approach otherwise local brands are always a fantastic alternative with quality at reasonable pricing if you are not brand conscious.
Bulk purchases of building supplies made from the same dealer will help achieve a significant discount. Excessive decoration will not only increase the cost of construction but will also impact the maintenance and running costs of the building.
- Using the latest technology tools
Modern technology has paved the way for building to proceed more quickly. Prefabrication, BIM, drones, and cloud-based software are the newest developments in construction.
Hire contractors who have professional experience and a reputation for employing the latest construction technologies. Utilizing smart technology devices can help you save a lot of time, energy, and money while also reducing human error both during and after construction.
- Hire Qualified Professionals
Be very particular while choosing architects, contractors, and interior designers; always choose the people who provide more detailed project descriptions in their proposals and are more thorough in answering your queries.
A project proposal as a minimum shall include the following;
- Project Understanding
- Clear Scope of work included
- Project specification allowed
- Delivery Schedule/Timeline
- Payment Terms
- Notes and Exclusions (items not allowed)
- Defect liabilities and project Warranties
Anyone who oversimplifies a project and doesn’t disclose the items excluded from their proposal always has a risk of either not technically qualified or intentionally hiding it to charge you later as a design or build variation.
Qualified professional designer/contractor will reduce variations by ensuring quality compliance and having the most significant price knowledge in the industry.
- Don’t modify construction halfway.
It is best to avoid changes to the blueprint once construction has begun because they can significantly raise the cost of the project. Upgrades and minor adjustments could be handled, but significant structural modification changes should be avoided until essential.
We hope all the above pointers will be useful for your new venture, but if you require any additional information or assistance or if you have a project you need help with, you can get in touch with us now by filling in your contact details at www.faisalbuildingsolution.co.uk/landing-page or call us at +44 330 118 0919
Leave A Reply:
You must be logged in to post a comment.




